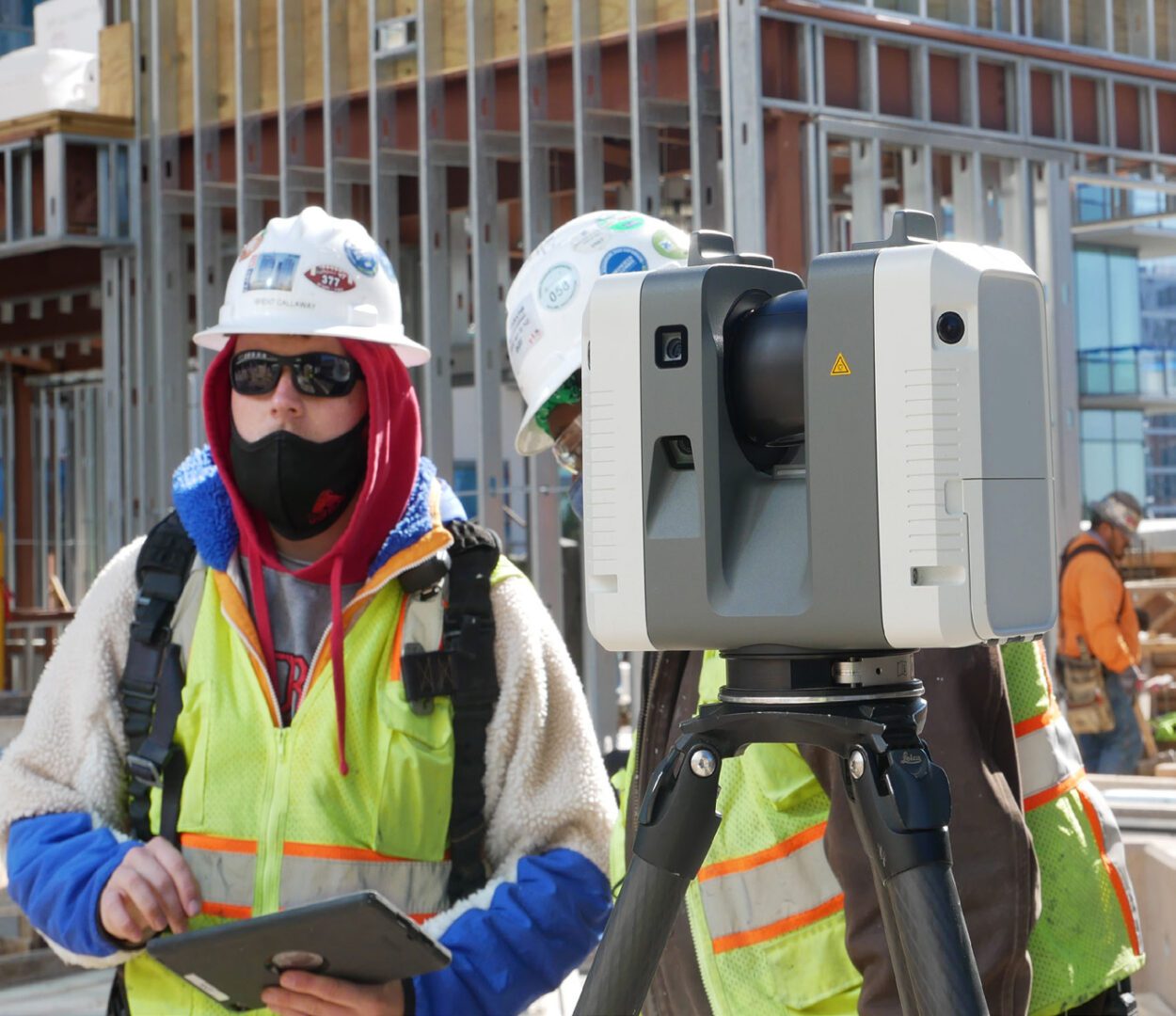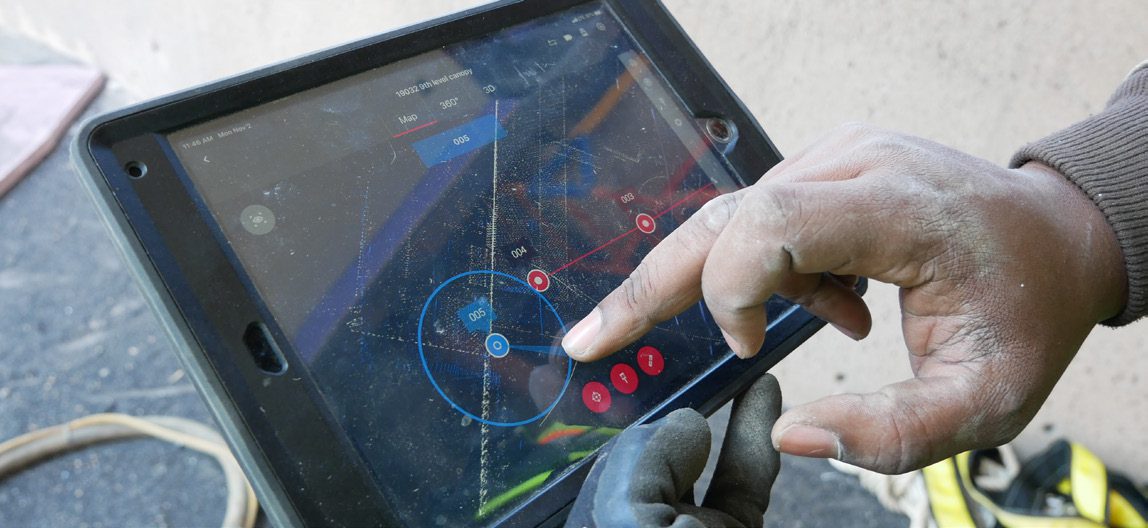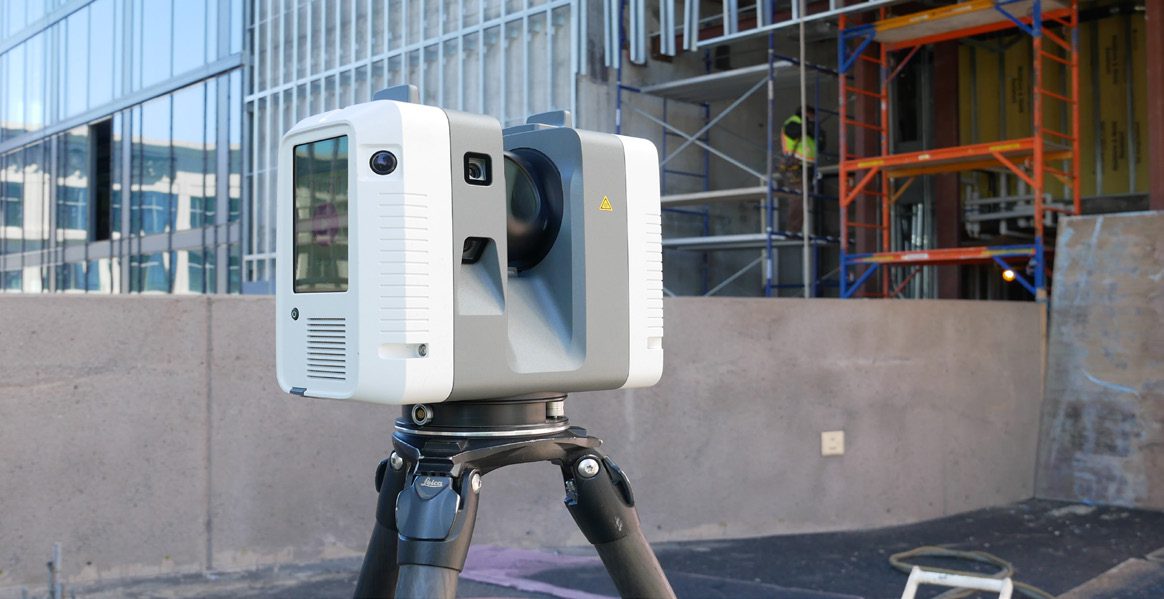Field Measurement
Employs cutting edge 3D laser scanning technology, utilizing a sophisticated form of measurement by which we digitally capture the spatial relationship of objects using infrared laser technology. We can measure and analyze simple or highly complex structures to a high degree of accuracy, which improves efficiencies across all of our processes.
What It Is
3D laser scanning is the process by which we digitally capture the spatial relationship of objects using infrared laser technology, affording us capabilities to measure and analyze highly complex or distant structures faster and to a higher degree of accuracy.


Prerequisites
We consider an area ready for field measuring when all of the following prerequisites are met. We insist on this to protect us and our customers from unnecessary expenses and delays. Field Measuring team will not be scheduled until they are complete.
Substrate
Studs
Sheathing
Waterproofing
Openings / Penetrations
Adjacent Materials
Curtainwall / Storefront / Entry Ways (By Others)
Flashing (By Others)
Façade Materials (By Others)
All Materials That Are Critical to Joint Alignment (By Others)
Access
Clear space approximately 20 feet deep, extending outward from the face of any elevation, in reasonable smooth and level condition, compacted, and free of excavations and materials belonging to other trades.
Deliverables
Photos providing confirmation that each scheduled area is ready for field measuring.




Durations
Panels for the areas that have been 3D laser scanned take approximately 8 weeks (or longer depending on the unique requirements of the project) before they are delivered to the job site. The delivery period begins after the 3D laser scan data has been received, provided that the raw material order was placed within an adequate timeframe.
How It Works
The scanner outputs a 3D point cloud image, which accurately replicates what is visible on line of sight. The process allows us to scan objects from several hundred feet away with data points to an accuracy of 1/16”. When an object is too large to be captured in a single scan, multiple scans from different lines of sight are obtained and linked together to complete the point cloud image. Our modelers will utilize the data from the 3D point cloud to compare as built conditions to our Approved Shop Drawings. We are then able to create conflict analysis in a proactive manner to ensure the project continues to move forward while avoiding unnecessary delays.
Notice
In the event that the Field Measuring team is forced to obtain field measurements prior to the completion of these prerequisites, the Contractor accepts any Change Orders required to compensate for any and all additional costs for (but not limited to) overtime, additional manpower, or any other costs for remediation or acceleration.
Help Us, Help You
1. Focus On Prerequisites
We are confident that the most effective and efficent way to perform this task is to wait until all of the
outlined prerequisties are complete.
2. Provide Exclusive Access
The scanning device must have an unobstructed view, without interruption, of the particular section of the building being scanned. This may mean that the Field Measuring team will need to temporarily restrict access to certain areas of the site. Restrictions will move throughout the day as the scanner is moved to different positions. Any interruption requires restarting the scan at that position, which may hinder the completion of the building scan within the scheduled timeframe.
3. Provide Extended Hours
The Field Measuring team often works extended hours to complete the trip efficiently. Working later in the afternoon will often minimize the chance of scan disruptions as there is less work activity on site by other trades. It is a benefit to the Field Measuring team to work late into the evening.
4. Provide Access to Existing Equipment
At times the Field Measuring team will need boom lifts or other equipment to place objects necessary to complete the 3D laser scan. Coordination of delivery of this equipment for a single day can often cause delays or cancellations due to the availability of this equipment. Coordinating or providing access to the required equipment that may already be present on site ensures that the Field Measuring team can perform the tasks required as soon as they arrive on site.
5. Provide Access to High Speed Internet
Most weeks the Field Measuring team will be visiting multiple projects which may delay the delivery of the completed 3D laser scan data until they return to the corporate office. Providing access to high speed internet while the Field Measuring team is on site means they may be able to successfully transfer the completed 3D laser scan data before their return.
6. Laser Targets
We will attach targets at critical locations on the substrate. These targets are visible on our scans and we use them to provide layout instructions for the installation team. We ask for your help in making sure that no other sub removes or alters these targets while we are away from the project.



